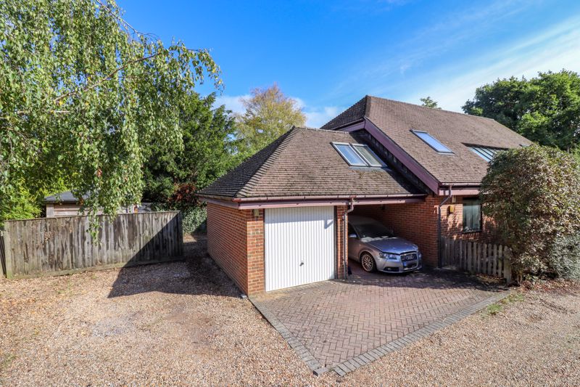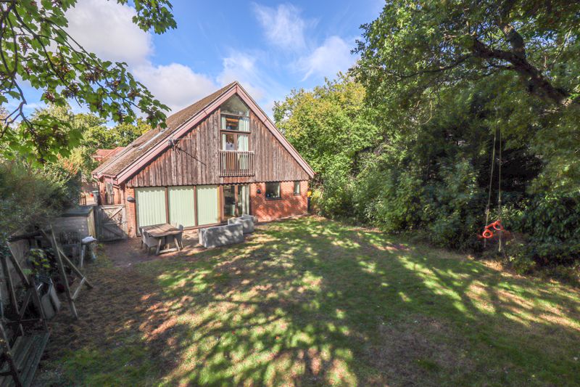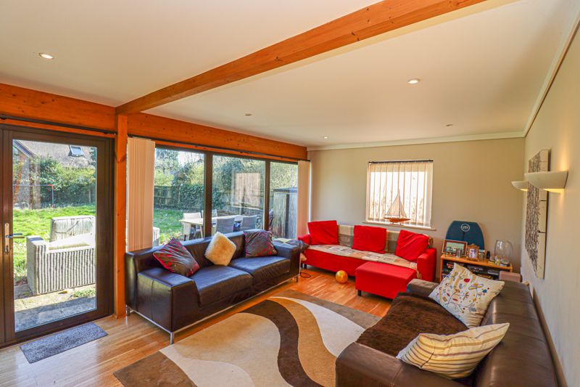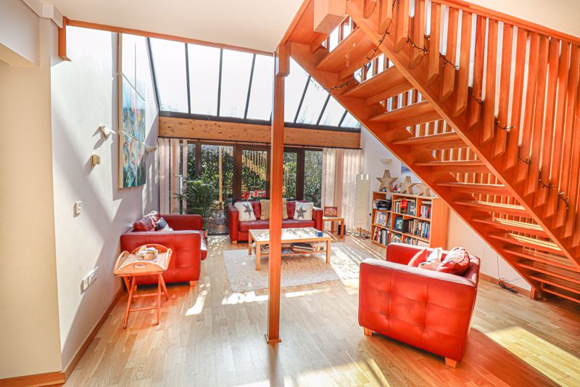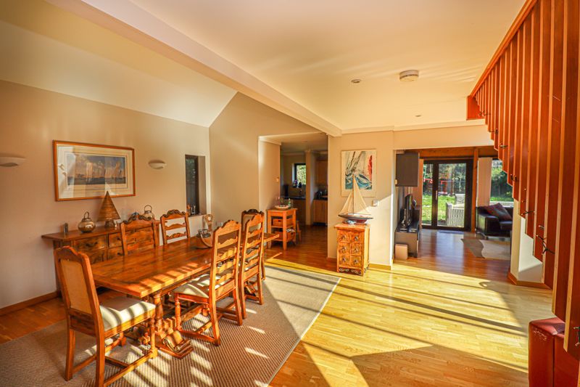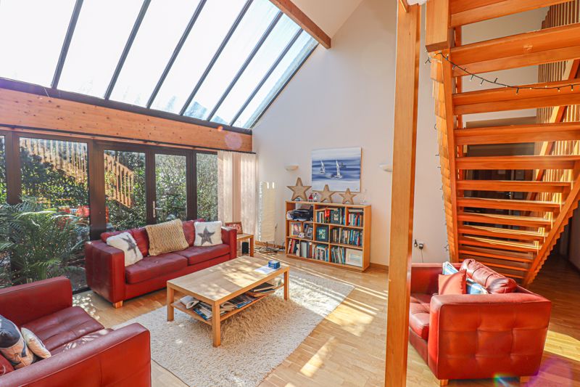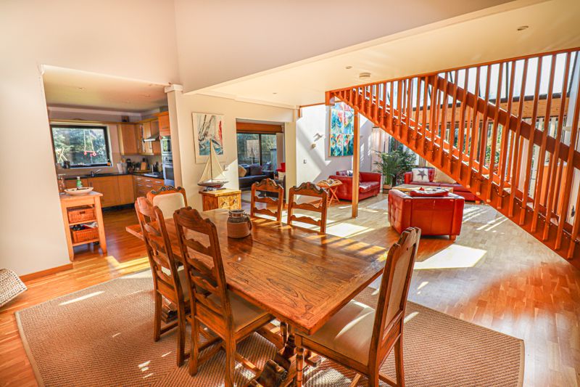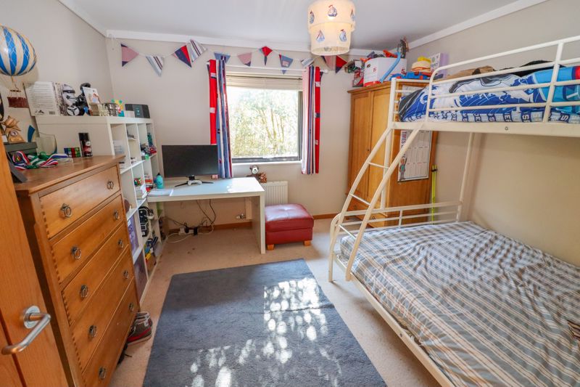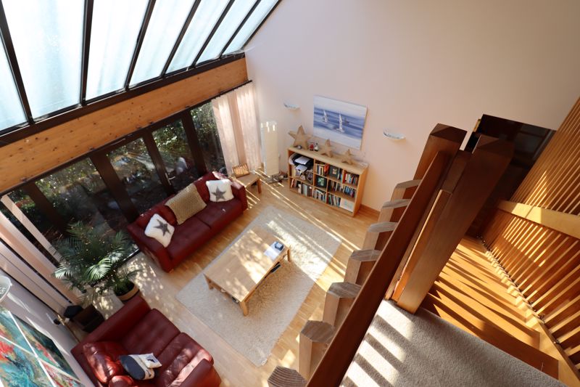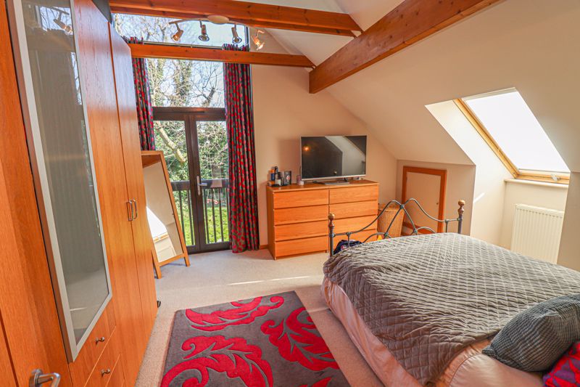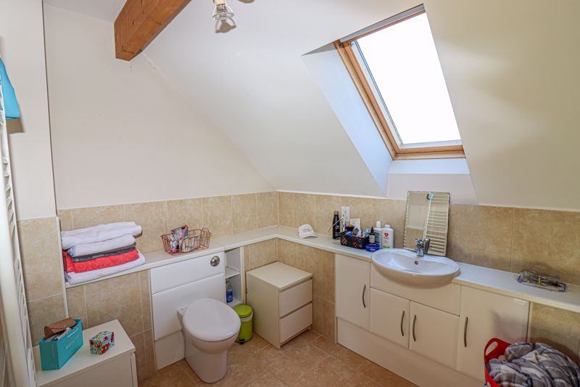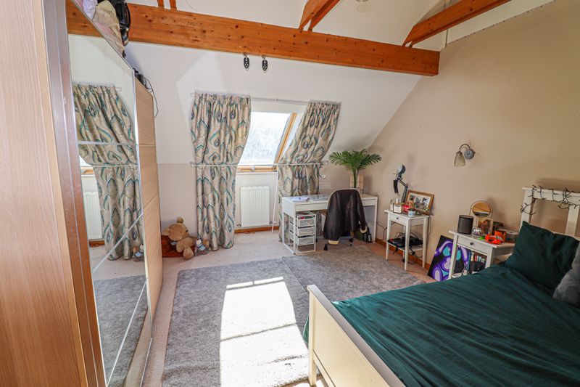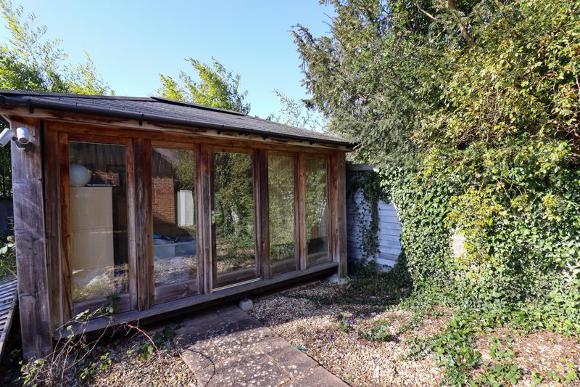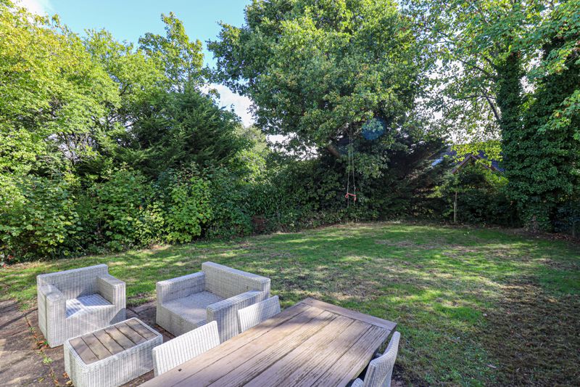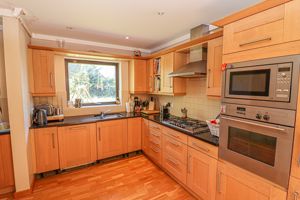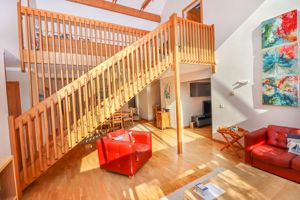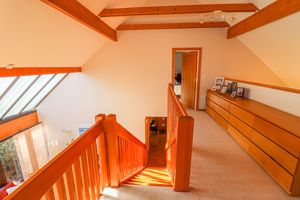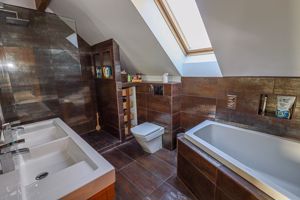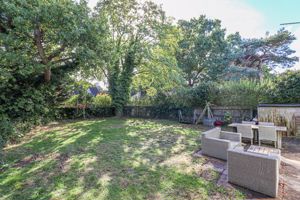The Glade, Christchurch £725,000
Please enter your starting address in the form input below.
Please refresh the page if trying an alernate address.
- CHESHIRE ROBBINS CONTEMPORARY DESIGN
- FOUR BEDROOMS
- EN-SUITE BATHROOMS
- GALLARIED LANDING
- OPEN PLAN LOUNGE DINING AREA
- DOWNSTAIRS SHOWER ROOM
- GOOD SIZED GARDENS
- CARPORT
- GARAGE
- STUDIO ROOM
Designed by Cheshire Robbins Group, renowned for CONTEMPORARY styled property, this 4 BEDROOM detached home is located WEST OF CHRISTCHURCH in a private development called The Glade. The ground floor living and dining area are open plan with the feature open tread wooden staircase running up through the middle to the first floor galleried landing. The room is bright and airy with feature windows to one elevation. Two bedrooms are on the ground floor together with a shower room and WC . The area opens to the kitchen and to a separate sitting room opening onto the garden. The entire first floor has the master bedroom with a four piece en-suite bathroom & a second double bedroom also with an en-suite. The outside has carport parking with additional overflow parking to the side. Garage. Courtyard front garden with small detached studio room with power. The rear garden is of a good size and enjoys a southerly aspect.
Kitchen
12' 3'' x 12' 1'' (3.73m x 3.68m)
Lounge
18' 6'' x 12' 1'' (5.63m x 3.68m)
Lounge/Diner
32' 0'' x 15' 7'' (9.75m x 4.75m)
Bedroom 1
13' 10'' x 12' 9'' (4.21m x 3.88m)
Bedroom 2
13' 10'' x 12' 4'' (4.21m x 3.76m)
Bedroom 3
12' 3'' x 11' 7'' (3.73m x 3.53m)
Bedroom 4
12' 1'' x 8' 4'' (3.68m x 2.54m)
En-suite
12' 4'' x 7' 3'' (3.76m x 2.21m)
En-suite
12' 9'' x 7' 3'' (3.88m x 2.21m)
Shower Room
Landing
15' 7'' x 8' 8'' (4.75m x 2.64m)
Click to enlarge
| Name | Location | Type | Distance |
|---|---|---|---|

Christchurch BH23 2ES






