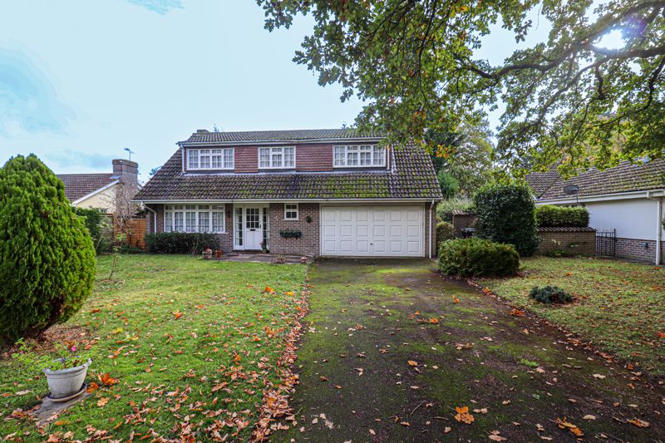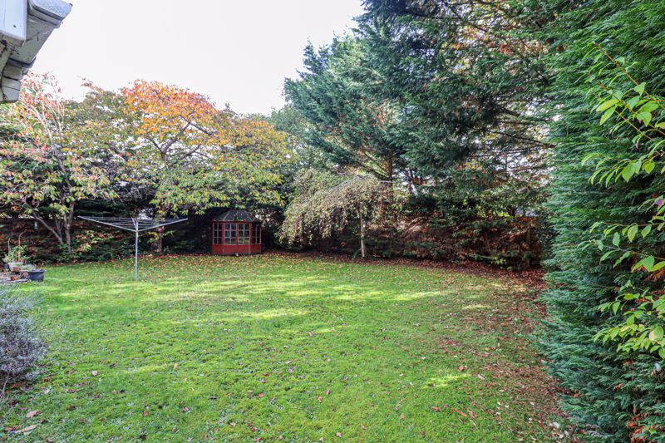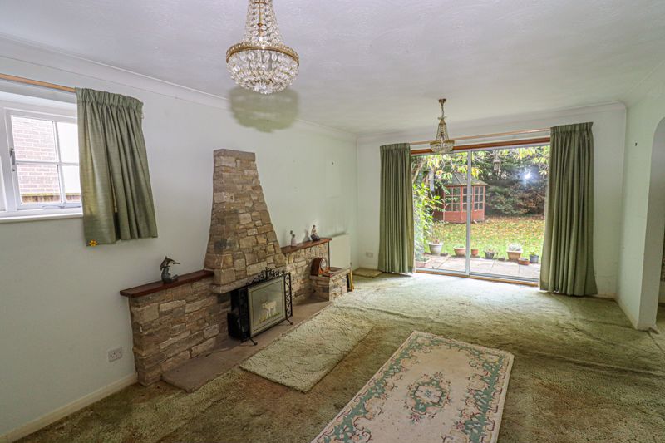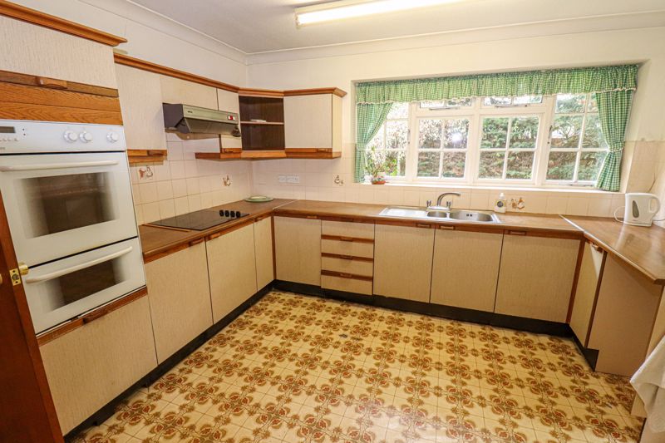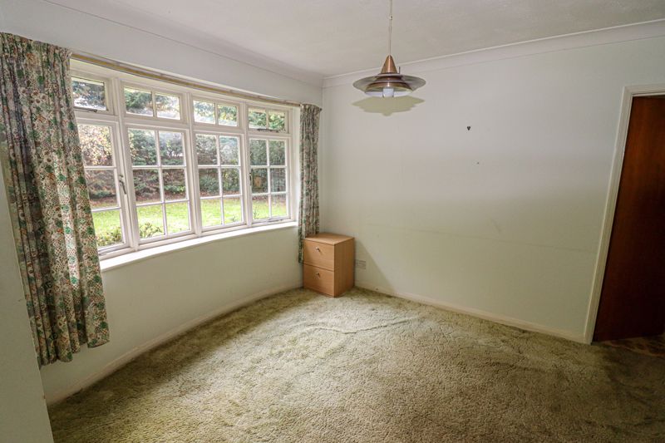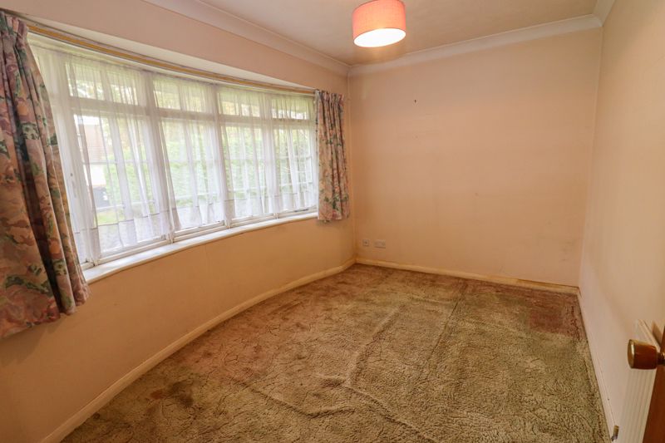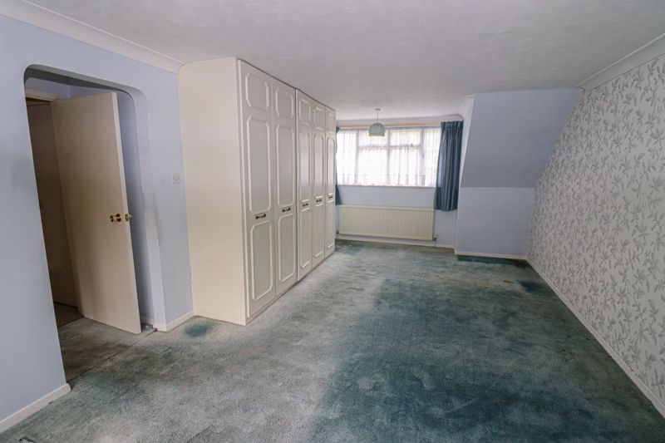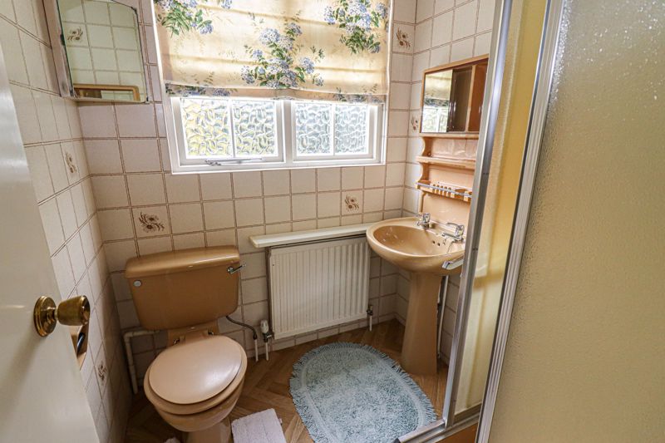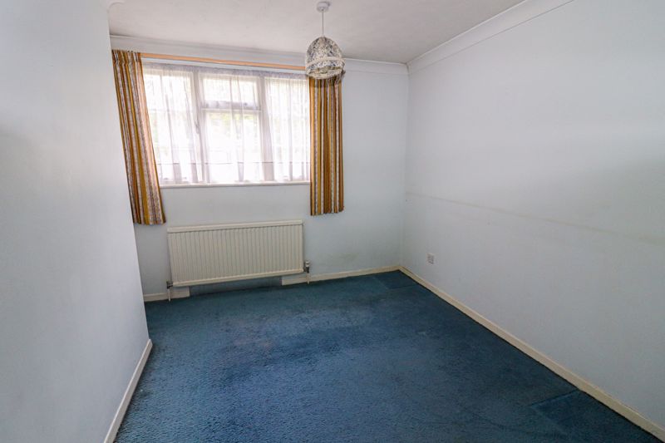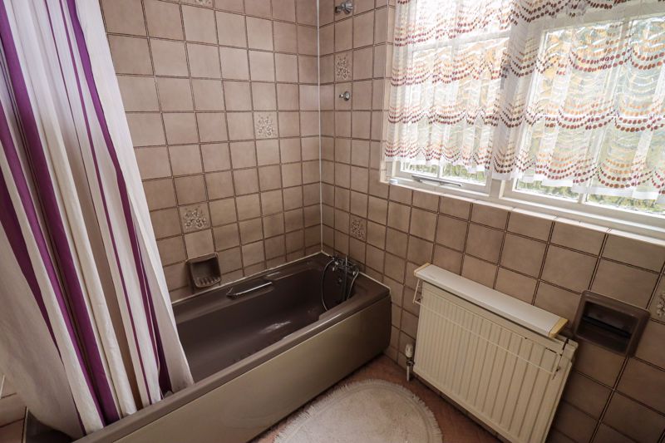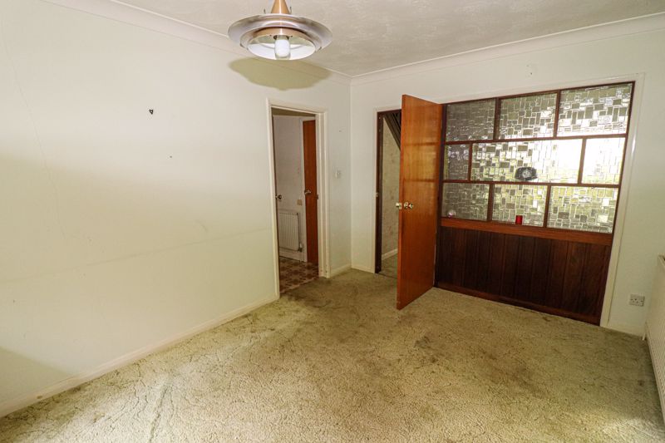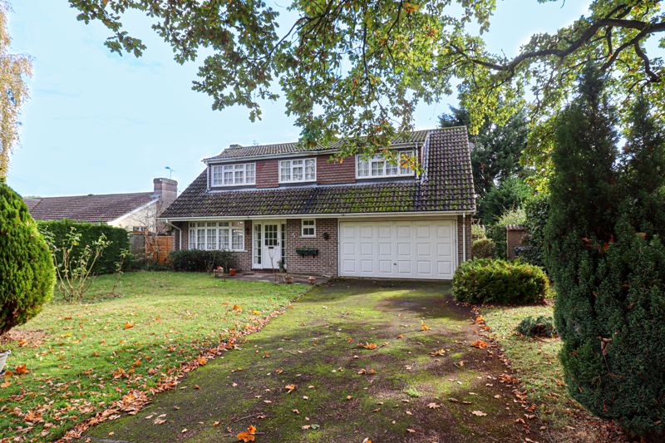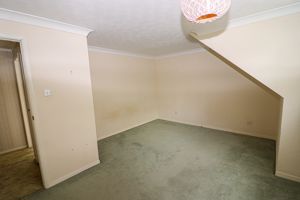Stourcroft Drive, Christchurch £795,000
Please enter your starting address in the form input below.
Please refresh the page if trying an alernate address.
- LARGE DETACHED HOUSE
- TWYNHAM SCHOOL CATCHMENT
- REQUIRES UPDATING
- GROUND FLOOR BEDROOM/STUDY
- KITCHEN/BREAKFAST ROOM
- FAMILY BATHROOM & EN-SUITE SHOWER ROOM
- GROUND FLOOR W/C
- SPACIOUS LOUNGE
- UTILITY ROOM
- GARAGE & OFF ROAD PARKING
- PRIVATE REAR GARDEN
A LARGE DETACHED house that would benefit from modernisation. The property is located in the sought-after area of WEST CHRISTCHURCH within a quiet cul-de-sac position of similar styled homes. Built in the early 1980s the home offers GENEROUS SIZE ACCOMMODATION arranged over two floors and has a large driveway leading to an integral double-sized garage. The ground floor accommodation comprises of hallway, large kitchen/breakfast room, spacious lounge leading to the dining room, study/bedroom five and downstairs WC. Accommodation on the first floor consists of master bedroom with en-suite shower room, three further good sized bedrooms and family bathroom. The rear garden is well-screened and mainly laid to lawn. Although the home requires updating, this is reflected in the asking price. Viewings are through sole agents Denisons
Entrance Hallway
WC
Bedroom Five/Study
11' 9'' x 8' 9'' (3.58m x 2.66m)
Lounge
11' 9'' x 18' 7'' (3.58m x 5.66m)
Dining area
9' 8'' x 13' 10'' (2.94m x 4.21m)
Kitchen/Breakfast Room
12' 2'' x 12' 8'' (3.71m x 3.86m)
Utility room
Double Garage
14' 10'' x 16' 6'' (4.52m x 5.03m)
First Floor Landing
Bathroom
En-suite
Master Bedroom
11' 9'' x 21' 11'' (3.58m x 6.68m)
Bedroom Three
8' 3'' x 10' 6'' (2.51m x 3.20m)
Bedroom Two
15' 2'' x 12' 4'' (4.62m x 3.76m)
Bedroom Four
13' 10'' x 9' 1'' (4.21m x 2.77m)
Click to enlarge
| Name | Location | Type | Distance |
|---|---|---|---|
Christchurch BH23 2PX






