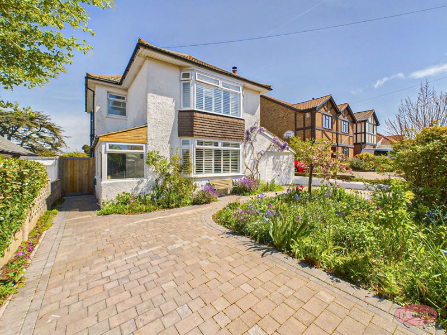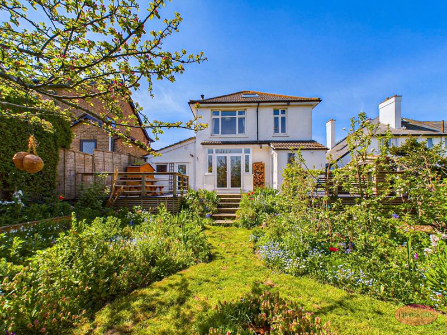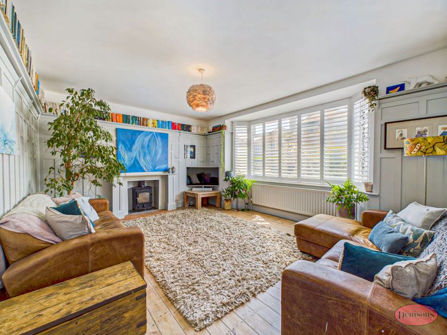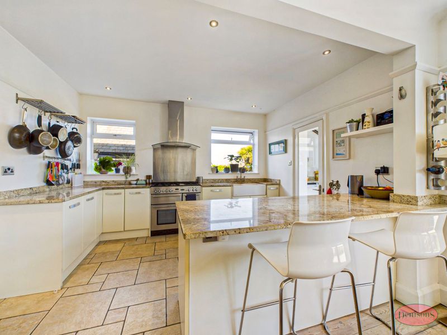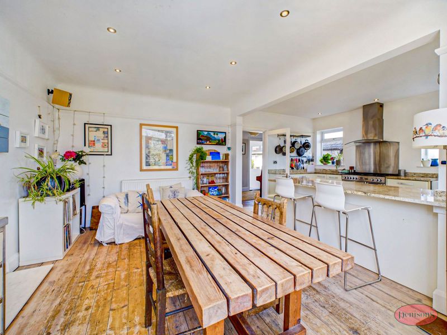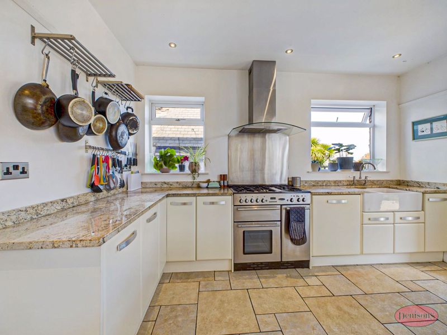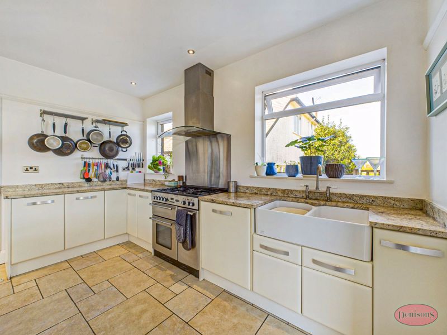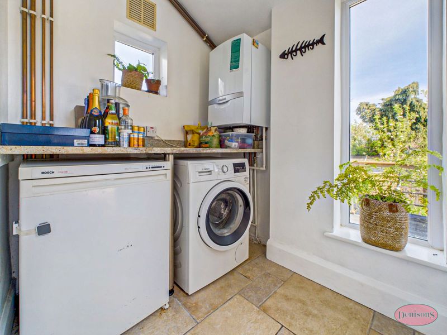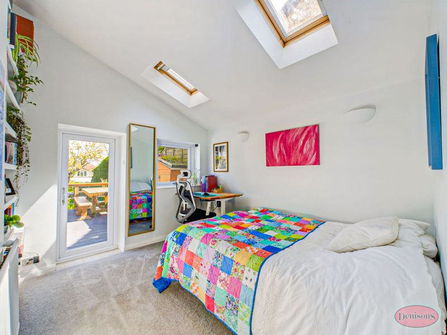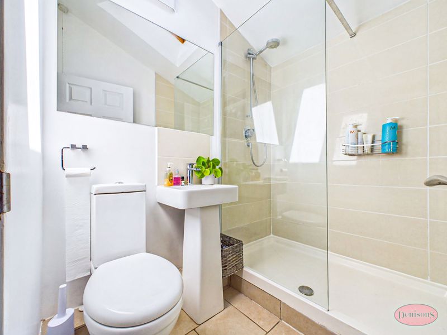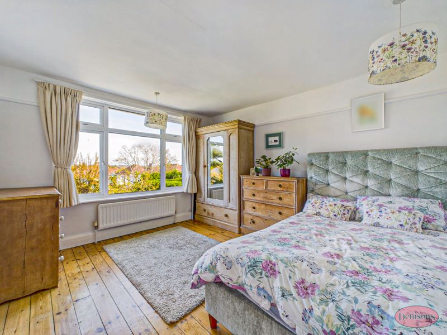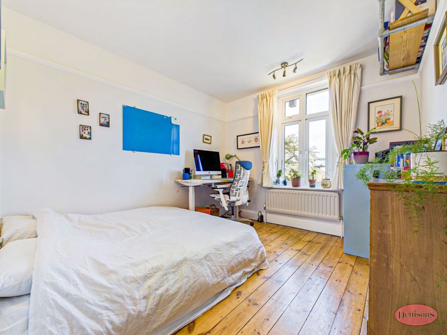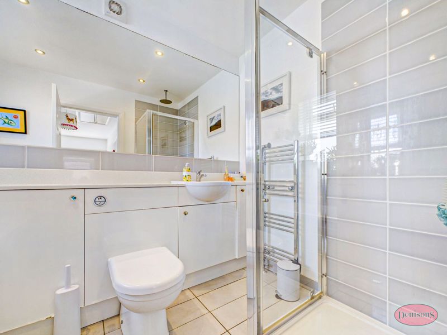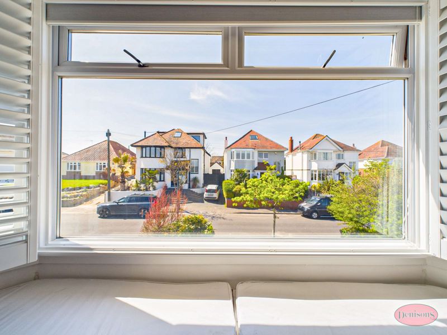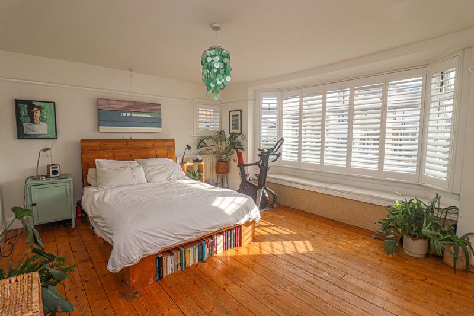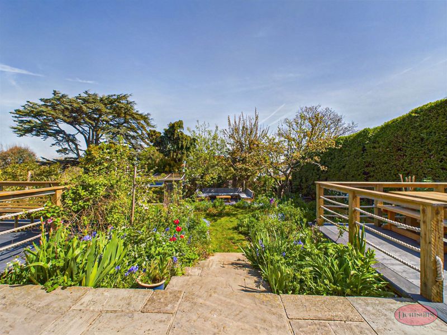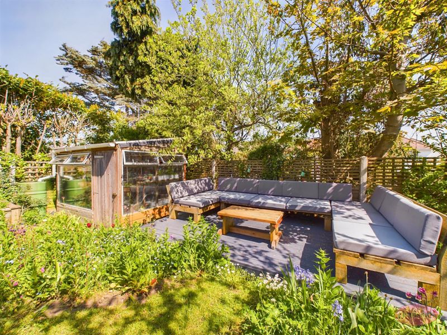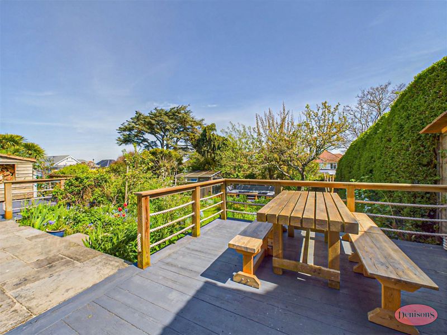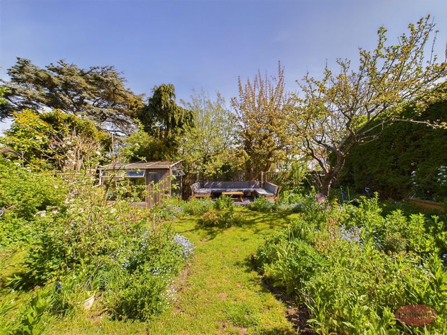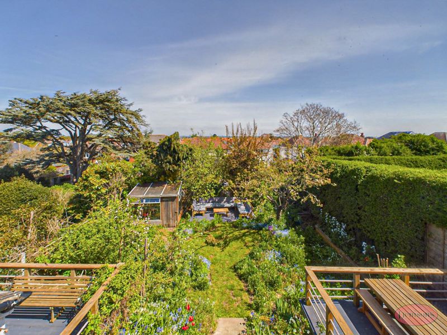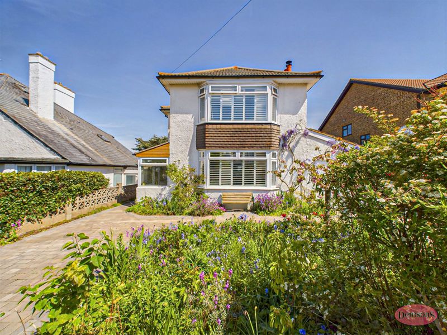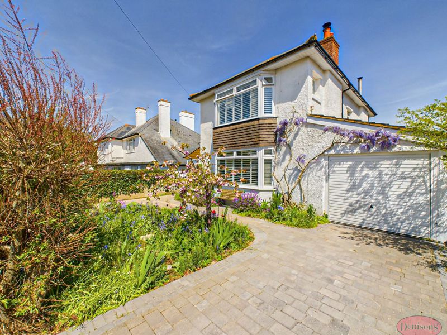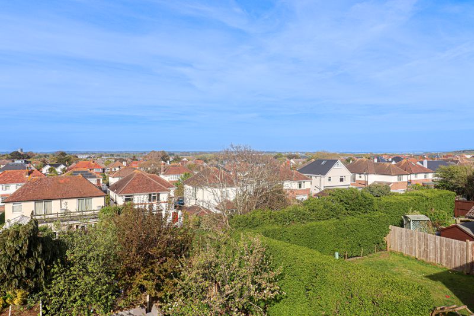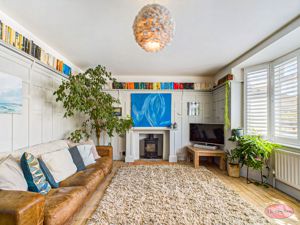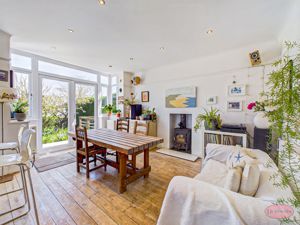Hengistbury Road, Bournemouth £945,000
Please enter your starting address in the form input below.
Please refresh the page if trying an alernate address.
- BEAUTIFULLY PRESENTED FOUR BEDROOM DETACHED FAMILY HOME
- BRIGHT AND AIRY LIVING ROOM WITH BAY WINDOWS & MULTI-FUEL/WOOD BURNING STOVE
- SPACIOUS OPEN PLAN KITCHEN/DINING ROOM
- POTENTIAL TO CONVERT LOFT ROOM/ATTIC (STPP)
- STUNNING REAR GARDEN
- FIRST TIME ON THE MARKET IN 18 YEARS
- SOUGHT-AFTER COSTAL LOCATION
- GREAT SCHOOL CATCHEMENT AREA
- OFF-ROAD PARKING
- INTERNAL VIEWING STRONGLY ADVISED
*FIRST TIME ON THE MARKET IN 18 YEARS*
360 Tour available. This beautifully presented four double bedroom detached family home is situated in a HIGHLY SOUGHT-AFTER COASTAL LOCATION that's only a short stroll away from the Blue Flag award winning Southbourne Beach and Hengistbury Head.
The ground floor accommodation includes a good size porch, bright and airy hallway and living room with large bay windows and a working multi-fuel/ wood burning stove. The spacious open plan kitchen/diner is ideal for entertaining, It has delightful views across the garden, benefits from a multi-fuel/ wood burning stove and has a good sized separate utility room. The downstairs is completed with a double bedroom that has vaulted ceiling, two Velux skylights, and an adjoining shower room. This room has its own entrance to the garden and could generate rental income, accommodate a relative or provide wonderful, private space for an older teenager.
To the first floor there are three further, spacious bedrooms with the main benefitting from a feature window seat, with storage below. There is also a family bathroom with a large shower.
To the rear of the property there is an abundant garden with three separate, decked entertaining areas. The garden has been designed to flourish with nature and wildlife, and includes fruit trees, fruit bushes and a very handy potting shed with professionally laid concrete foundations. This property further benefits from off-road parking for multiple vehicles, a beautifully planted front garden, and a full-size garage with vaulted storage. This home has plenty of accommodation for a family and includes great potential to create extra rooms above the garage or in the loft. This is already boarded and benefits from a Velux window with stunning views across to Christchurch Priory and Mudeford Spit. This family home is just a short drive away from the bustling riverside Christchurch town centre, the stunning Wick village and Southbourne Grove. It is a 5 minute walk from both the highly regarded St Katherine's Primary school and St. Peter' secondary.
The vendors have given a testimony of their time spent in their family home : We have loved living in this house for the past 18 years. Our children went to the local primary school and we would often take them straight to the beach after school all through the seasons for play dates, picnics and sometimes dinner. They have grown up with the outside lifestyle of the sea, the nature reserve at Hengistbury Head and the river at Wick. We have used our canoe, paddle boards and bikes throughout the year. The garden has been a joy as it offers shelter when there is a wind and in the summer we can always find sunshine as well as shade. We can glimpse the sea from the house and hear the waves on a calm day which never fails to be delightful. The neighbours are lovely and we know nearly everyone in the street. We were welcomed from the moment we arrived and have really valued this community. We are very sad to go but we are in a new chapter of our lives now our children have left home and a different experience awaits us. We hope that whoever buys this will love it as much as we have.
Entrance Porch
3' 9'' x 12' 5'' (1.14m x 3.78m)
Hallway
18' 4'' x 6' 3'' (5.58m x 1.90m)
Living Room
16' 9'' x 13' 7'' (5.10m x 4.14m)
Dining Room
11' 2'' x 14' 9'' (3.40m x 4.49m)
Kitchen
9' 5'' x 12' 11'' (2.87m x 3.93m)
Utility Room
6' 5'' x 5' 0'' (1.95m x 1.52m)
Bathroom
6' 3'' x 5' 1'' (1.90m x 1.55m)
Bedroom
8' 10'' x 10' 5'' (2.69m x 3.17m)
First Floor Landing
Bedroom 1
14' 10'' x 14' 1'' (4.52m x 4.29m)
Bedroom 2
11' 2'' x 12' 9'' (3.40m x 3.88m)
Family Bathroom
5' 9'' x 8' 11'' (1.75m x 2.72m)
Bedroom 3
9' 5'' x 10' 6'' (2.87m x 3.20m)
Click to enlarge
| Name | Location | Type | Distance |
|---|---|---|---|
Bournemouth BH6 4DQ






