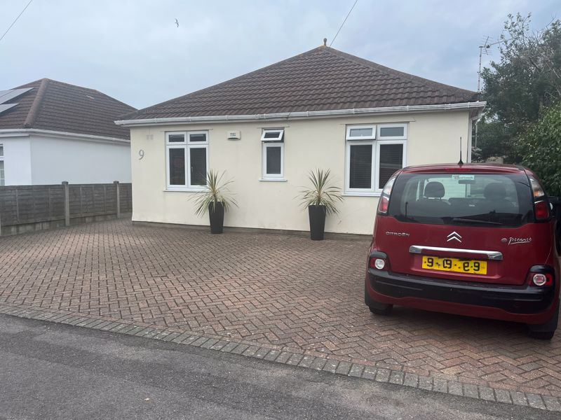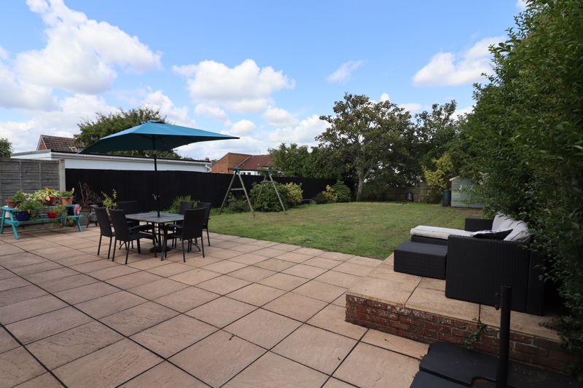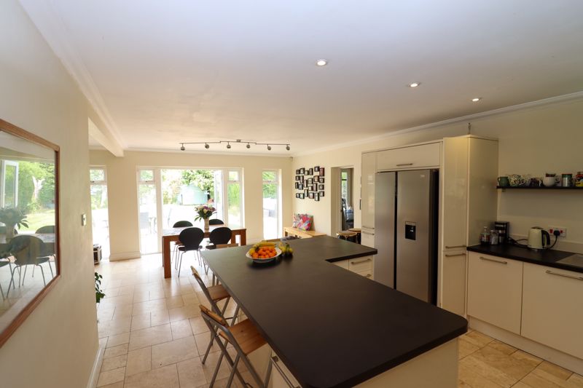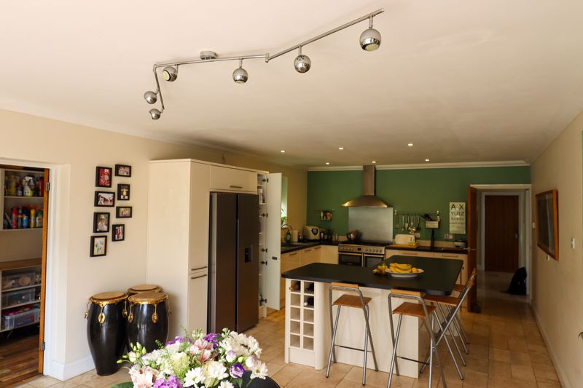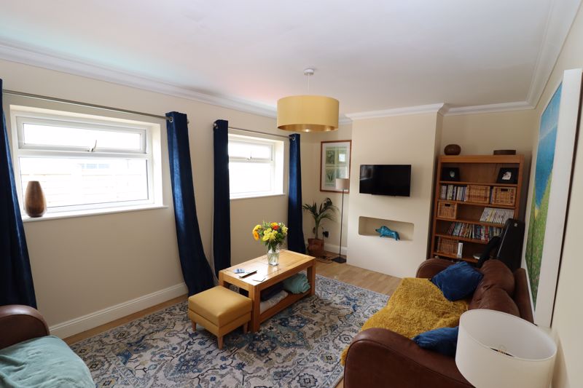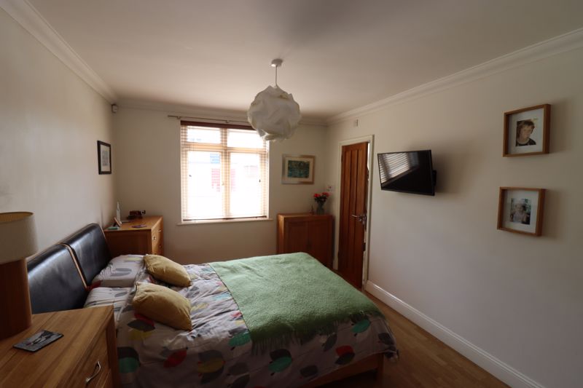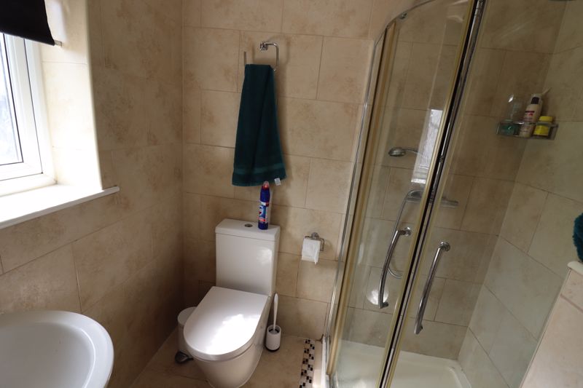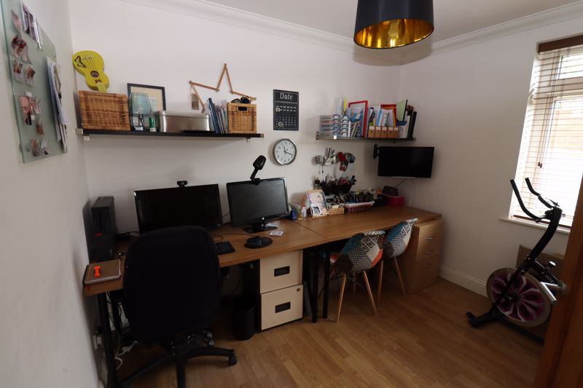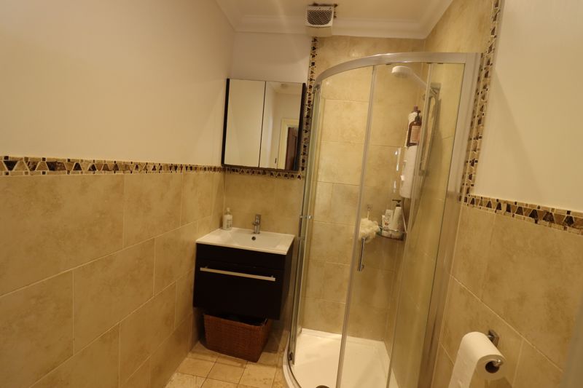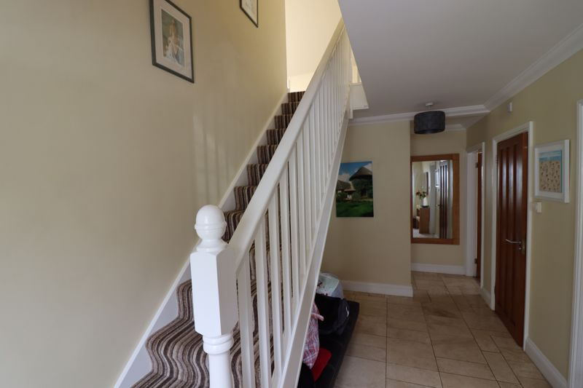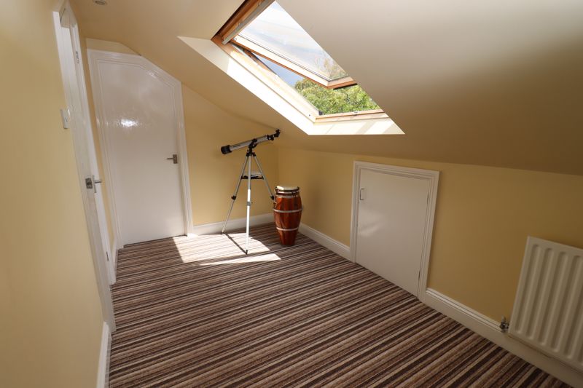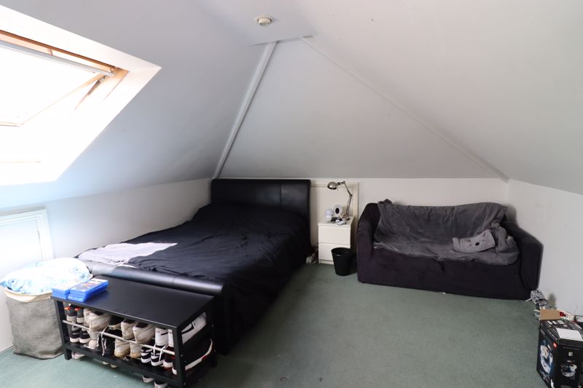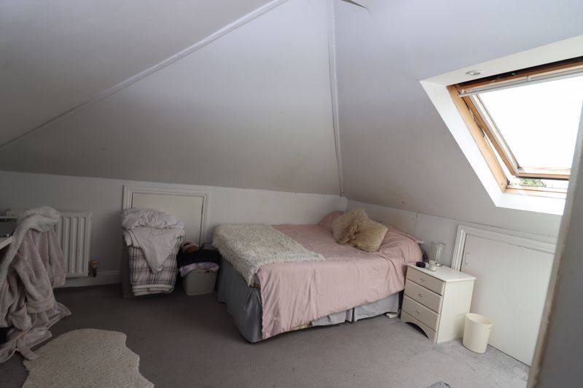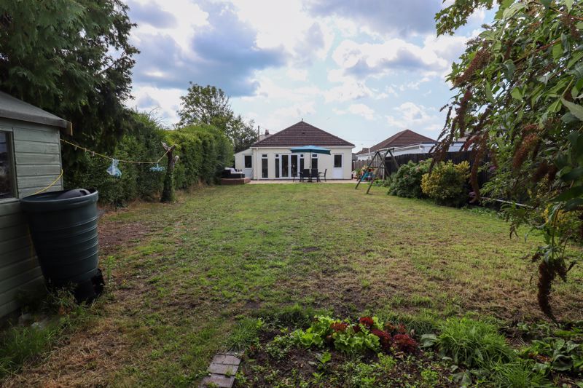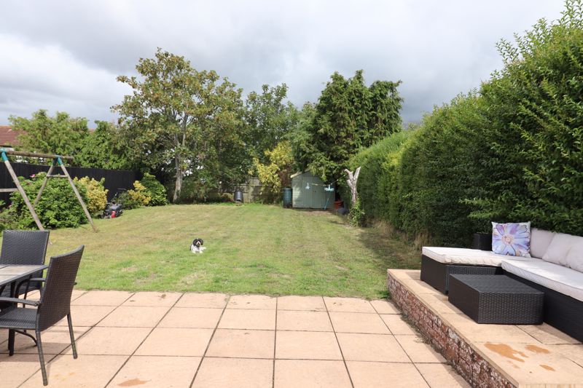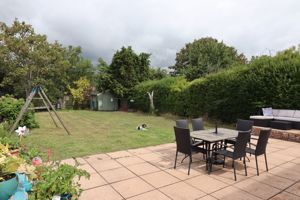Mill Road, Christchurch £599,950
Please enter your starting address in the form input below.
Please refresh the page if trying an alernate address.
- FIVE BEDROOM DETACHED CHALET HOME
- TWYNHAM CATCHMENT
- OPEN PLAN KITCHEN/DINING/LIVING AREA
- SEPARATE LIVING ROOM/SNUG ROOM
- TWO UTILITY ROOMS
- UNDERFLOOR HEATING
- MASTER BEDROOM WITH EN-SUITE
- PARKING
- GARDEN APPROACHING 200FT
- CLOSE TO TOWN CENTRE
- FAMILY BATHROOM
A great opportunity to purchase a sizeable CHALET HOME with a total of FIVE BEDROOMS situated on the ground and first floor, providing the option for shared living. The ground floor has UNDERFLOOR HEATING and offers an IMPRESSIVE FAMILY OPEN PLAN KITCHEN/LIVING ROOM at the rear, together with a separate living room/snug room. Three bedrooms are on the ground floor one with en-suite, together with a family shower room. The home has two utility rooms incorporating a boot room. On the first floor is another two bedrooms and a family bathroom. At the front is ample off road parking for a number of vehicles and the rear garden is approaching 200ft in length. Twynham School Catchment. We strongly recommend an early internal viewing to appreciate the accommodation on offer.
Entrance Hallway
Kitchen/Living Room
26' 1'' x 17' 10'' (7.94m x 5.43m)
Utility Room
13' 3'' x 4' 8'' (4.04m x 1.42m)
2nd Utility/ Boot Room
12' 11'' x 5' 8'' (3.93m x 1.73m)
Living room/Snug
16' 4'' x 10' 1'' (4.97m x 3.07m)
Ground Floor Master Bedroom
13' 6'' x 10' 2'' (4.11m x 3.10m)
En-suite
Bedroom/Study
10' 3'' x 8' 5'' (3.12m x 2.56m)
Separate Shower Room
Ground Floor Bedroom
12' 10'' x 9' 1'' (3.91m x 2.77m)
First Floor Landing
Bedroom
13' 2'' x 12' 0'' (4.01m x 3.65m)
Bedroom
14' 3'' x 13' 0'' (4.34m x 3.96m)
Family Bathroom
Parking three/Four cars
Garden approaching 200ft
Click to enlarge
| Name | Location | Type | Distance |
|---|---|---|---|

Christchurch BH23 2JY






