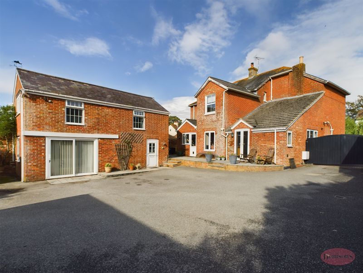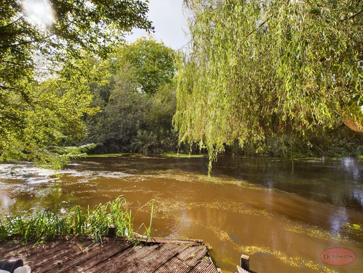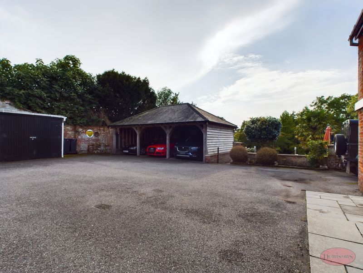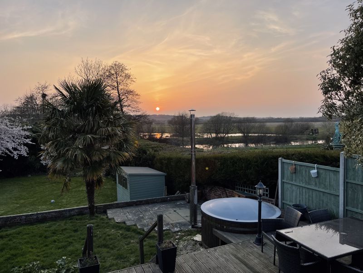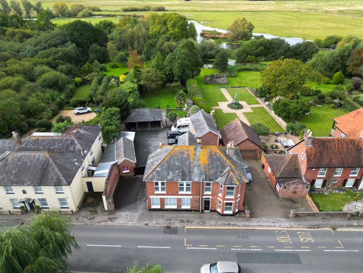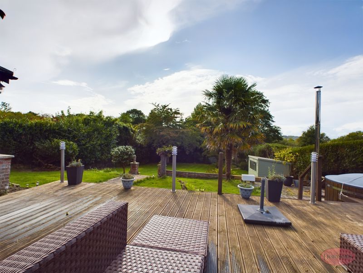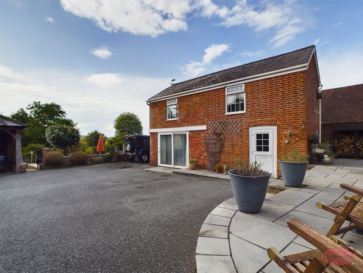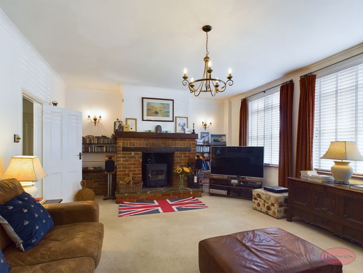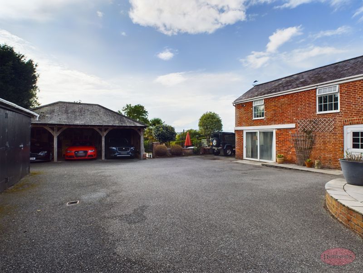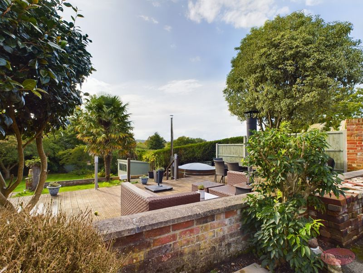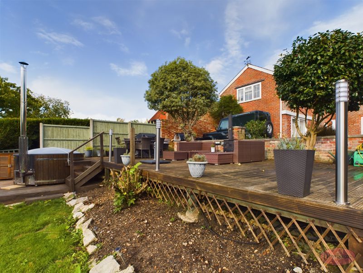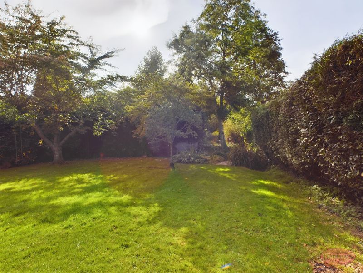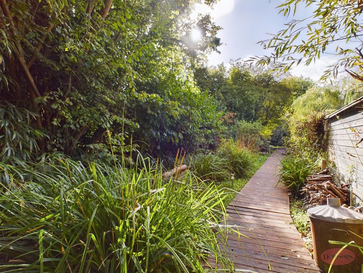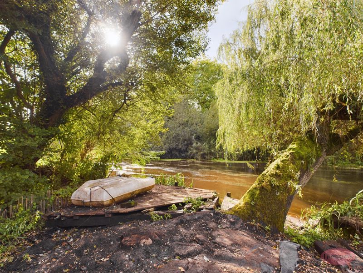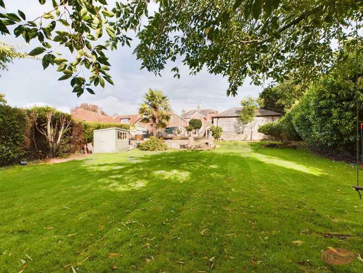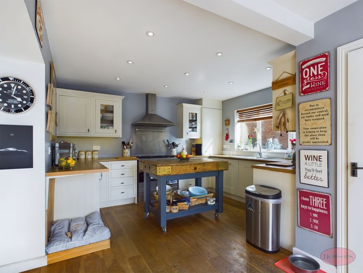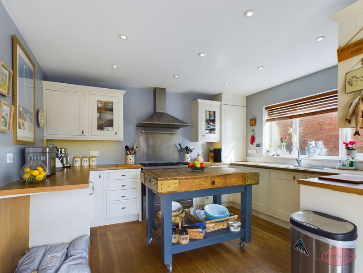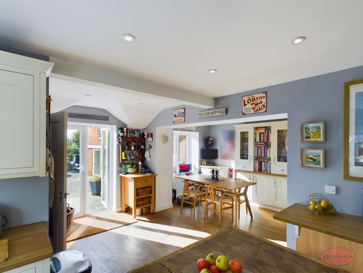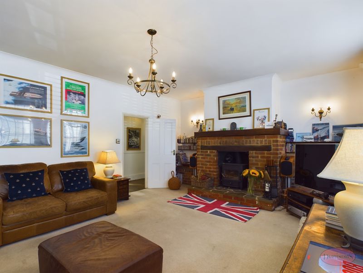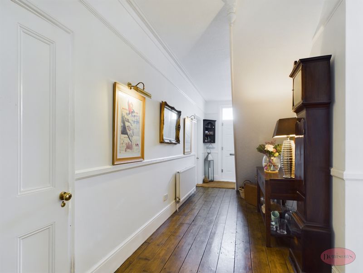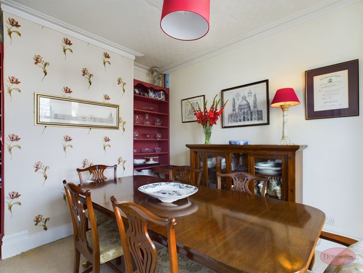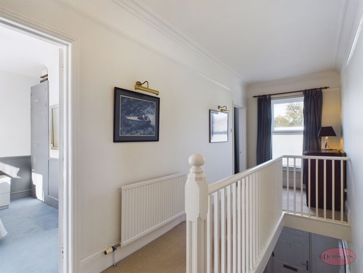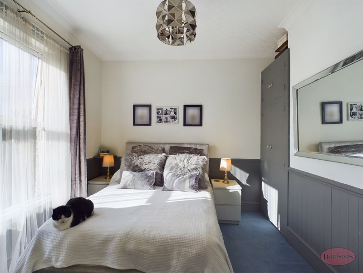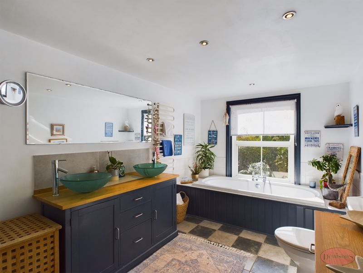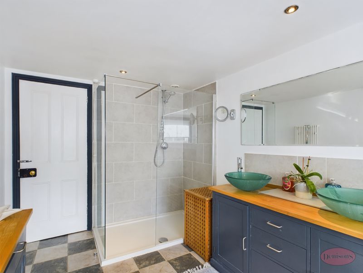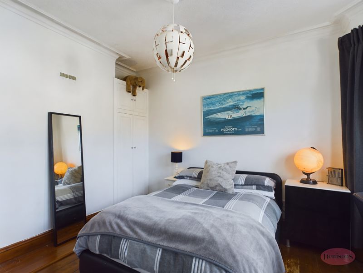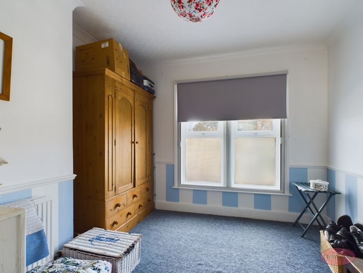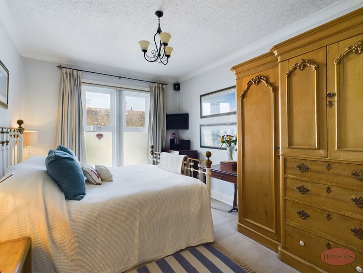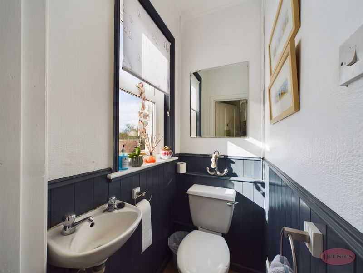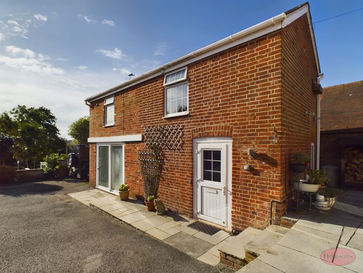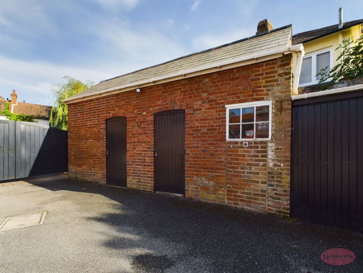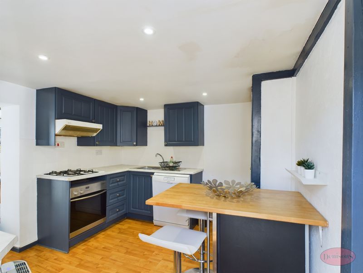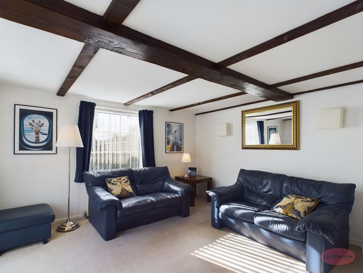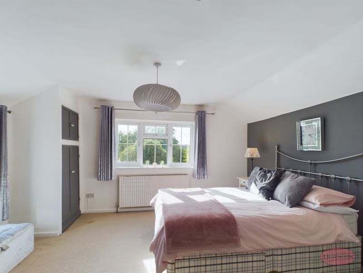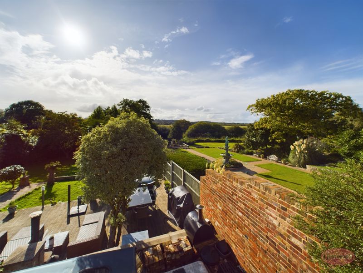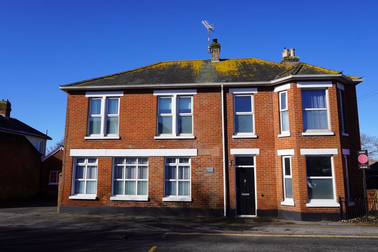Salisbury Road Winkton, Christchurch Offers in Excess of £1,195,000
Please enter your starting address in the form input below.
Please refresh the page if trying an alernate address.
- 4/5 BEDROOMS
- 3 RECEPTION ROOMS
- RIVER SIDE LOCATION
- CHARACTER HOME
- EXTENSIVE PARKING & TRIPLE CARPORT
- OUTBUILDINGS
- MATURE GARDENS, LARGE DECKING & HOT TUB
- DETACHED 1 BED COTTAGE
- LARGE KITCHEN DINER
- OVER 1/3 ACRE
- SECURE REAR YARD
- STUNNING WESTERLY VISTAS
This spacious FOUR/ FIVE BEDROOM, house, with a separate ONE BED ANNEX, exudes character and space. Winkton Place, built in circa 1860, was the original village bakery and shop. The garden, of over a third of an acre, extends down to river frontage on the River Avon and affords stunning long range vistas across the valley towards the West.
Once you enter the spacious yard, through high electric gates, there is a great sense of seclusion and security. This presents an ideal family home, with large and airy high-ceilinged rooms and the option of multi -generational living, or a separate holiday let annex.
Entering through the front door into the imposing hallway; to the right is the well-proportioned dining room, with built in shelving and a large double glazed bay window overlooking the front. Next is the third reception room, or fifth bedroom, with a rear aspect, built in shelving and double glazing.
The expansive sitting room, with a front aspect, has a recently fitted wood burner in a feature brick fire place, double glazing and window blinds.
To the right is a downstairs cloakroom and a large utility room with a separate entrance, twin sinks, double glazing, shelving and plumbing for 2 domestic appliances.
The spacious kitchen-diner; with an engineered oak floor, a range of fitted cupboards and shelves, twin sinks, recently fitted Bosch dishwasher and a double width stainless steel range cooker with extraction hood over. There is also a large larder, space for an American fridge freezer and the separate dining area with a fitted double height dresser.
Upstairs the light and airy landing leads to four good sized double bedrooms, with high ceilings and cornicing, the front three having triple glazing. The large family bathroom overlooks the garden, with his and hers hand basins, bath, WC and a walk-in power-shower. There is also a separate WC.
There is lapsed planning permission to extend the main bedroom to provide further space and/or an en suite bathroom. A hatch and loft ladder serves a large loft, partially boarded out and with a westerly facing Velux window.
The separate Annex cottage has a good-sized sitting room, with sliding doors opening onto the yard, a fitted kitchen with hob, oven, sink, wine cooler, dishwasher, eating area and an under stairs larder/ utility room. Upstairs is a dual aspect double bedroom with built in cupboards, affording stunning views over the river and a WC/ shower room.
The yard has a triple oak framed car port, 3 separate storage sheds/ workshops, parking for 6 or more cars and space for a boat or motorhome/ caravan. There is a large area of wooden decking with power and lighting, an outside log burner, and a sunken wood fired hot tub with filtration.
The gardens are terraced down to the river, with a garden shed, mature trees, feature cherry trees, bamboo and secluded seating areas. A boardwalk leads down to the River Avon.
Entrance Hall
Lounge
22' 0'' x 15' 0'' (6.70m x 4.57m)
Reception
13' 0'' x 11' 7'' (3.96m x 3.53m)
Play room
11' 4'' x 11' 1'' (3.45m x 3.38m)
Utility room
9' 2'' x 7' 10'' (2.79m x 2.39m)
Kitchen/Breakfast Room
21' 0'' x 18' 0'' (6.40m x 5.48m)
First Floor Landing
Bedroom
15' 0'' x 10' 0'' (4.57m x 3.05m)
Bedroom
12' 0'' x 10' 0'' (3.65m x 3.05m)
Bedroom
12' 0'' x 11' 0'' (3.65m x 3.35m)
Bedroom
12' 0'' x 9' 0'' (3.65m x 2.74m)
Bathroom
Cloakroom
Detached Cottage
Kitchen/Diner
12' 0'' x 11' 0'' (3.65m x 3.35m)
Lounge
13' 2'' x 13' 0'' (4.01m x 3.96m)
First Floor
Bedroom
13' 0'' x 12' 0'' (3.96m x 3.65m)
shower room
gardens
outbuildings
carport garaging
Click to enlarge
| Name | Location | Type | Distance |
|---|---|---|---|
Request A Viewing
Christchurch BH23 7AR





