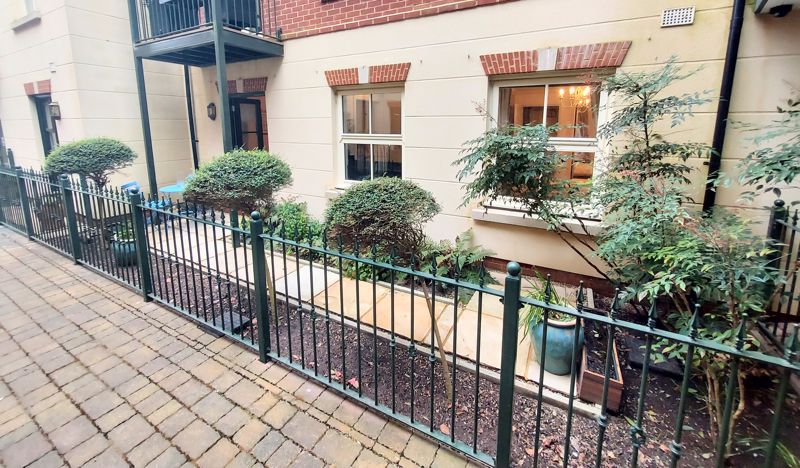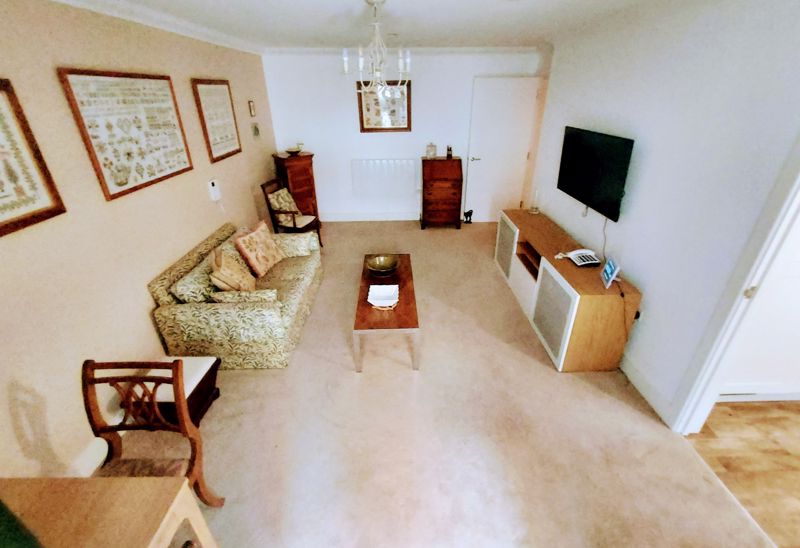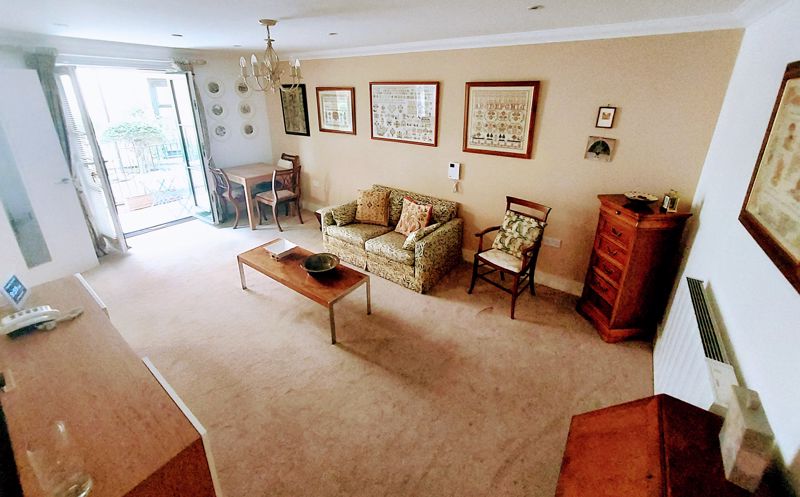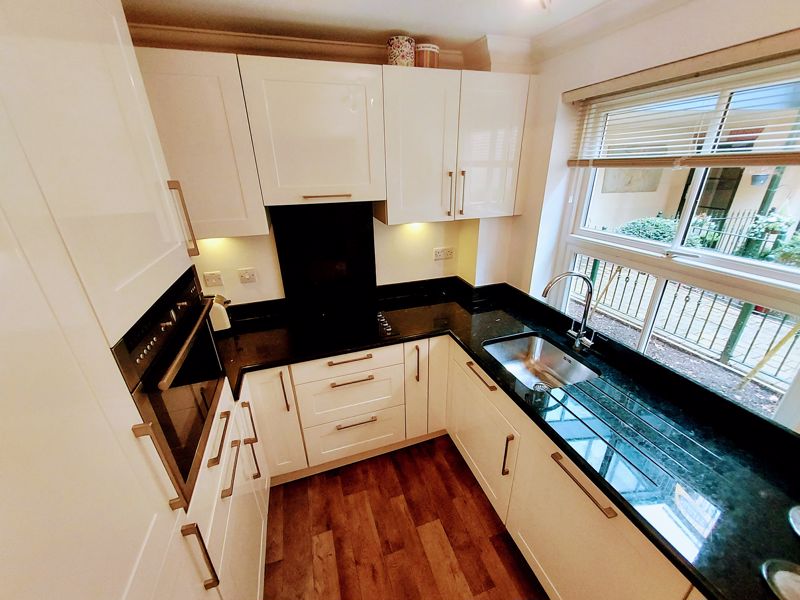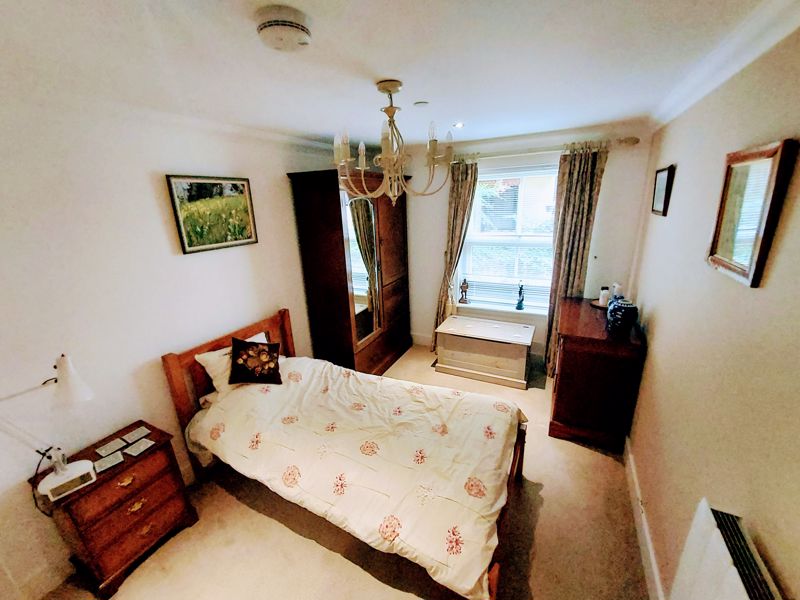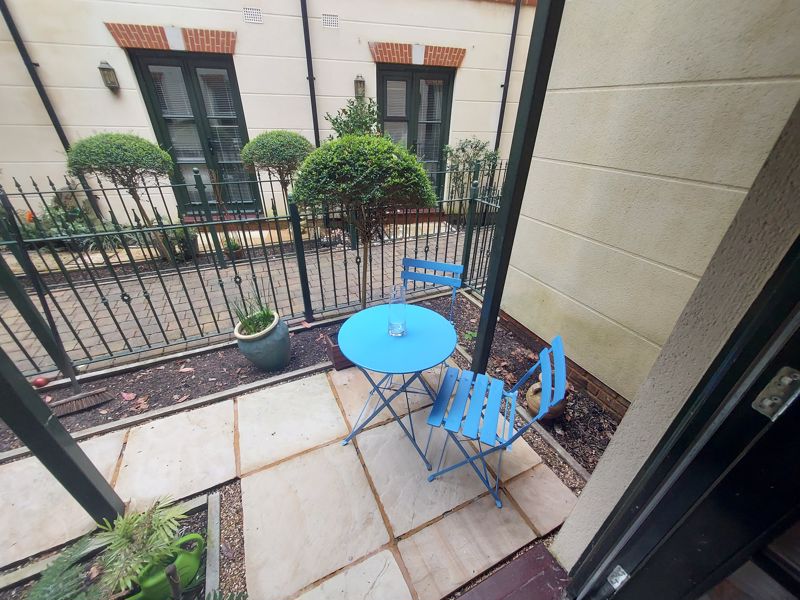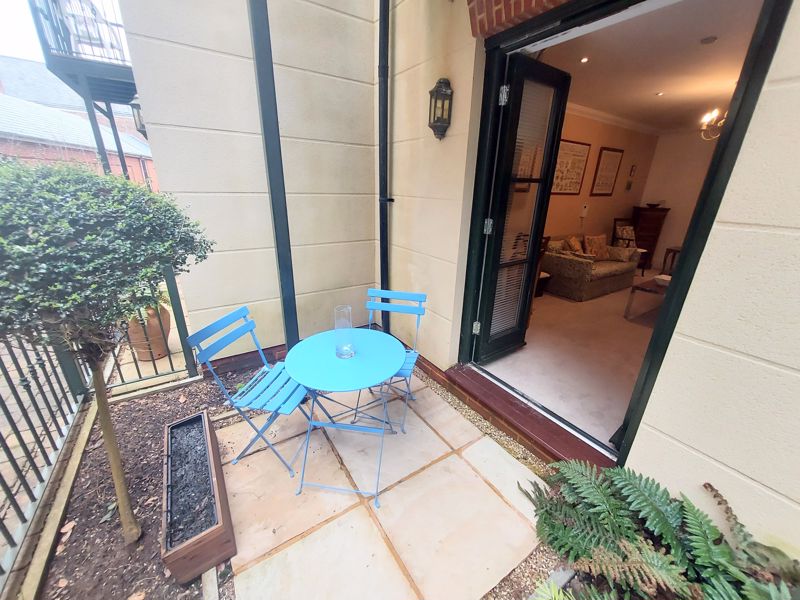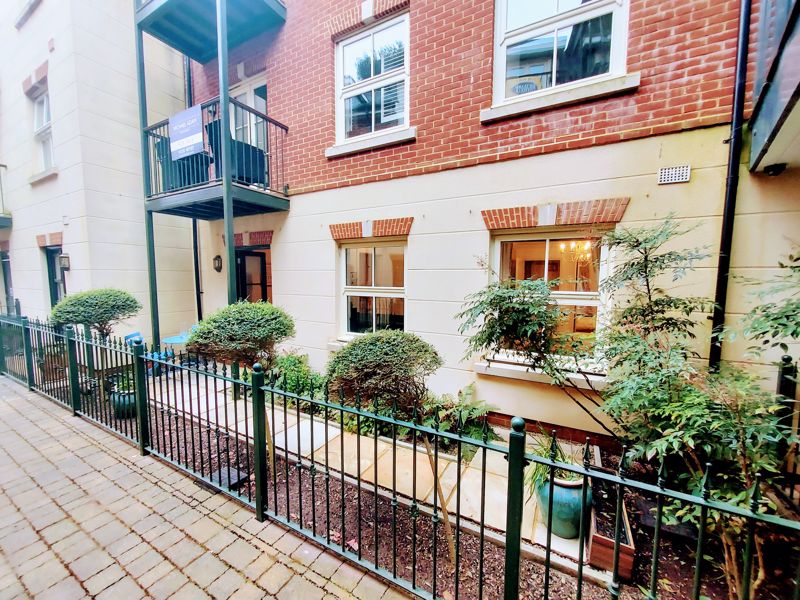High Street, Christchurch £225,000
Please enter your starting address in the form input below.
Please refresh the page if trying an alernate address.
- WELCOME TO YOUR NEXT CHAPTER OF YOUR LIFE
- LIFEHOST ON SITE MONDAY - FRIDAY 9AM-4PM
- GROUND FLOOR ONE BEDROOM APARTMENT WITH ACCESS TO OUTSIDE SPACE
- RENAISSANCE HOMEOWNERS ENJOY NO EXIT FEE
- PETS ARE WELCOME
- EXCLUSIVE ON-SITE AMENITIES WHICH INCLUDE AN OWNERS LOUNGE OVERLOOKING DRUITTS GARDENS AND GUEST SUITE FOR FAMILY AND FRIENDS TO USE
- 24 HOUR CARELINE FOR PEACE OF MIND
- HIGH STREET LOCATION WITH A DIVERSE MIX OF SHOPS, CAFE'S AND RESTAURANTS
- ITS TIME TO LIVE THE GOOD LIFE
- TOWN CENTRE LOCATION
We are pleased to be offering this delightful GROUND FLOOR APARTMENT; situated at Fleur de Lis Christchurch, located in the heart of the conservation area. Just off the high street you’ll benefit from an exceptional selection of shops and restaurants, a weekly market and much more. With a diverse mix of attractions including its fascinating heritage and beautiful harbour this is arguably the jewel of Dorset. Christchurch is located close to the New Forest and offers excellent transport links, with a main line train station and an excellent bus service. Fleur de Lis offers secure independent living for the over 60s’ with a Lifehost on site to manage the running of this stunning development. The residence owners lounge is the social heartbeat of the development, creating a thriving community with numerous social events taking place. This lovely ground floor apartment has been thoughtfully designed and offers a spacious hallway with large storage cupboard. The living room has french doors that lead to a patio area and a further door gives access to the fully integrated kitchen with NEFF appliances which are set under a granite worktops. The luxury fitted shower room includes Villeroy and Boch sanitary ware, Porcelanosa tiled flooring and fully tiled walls. The bedroom is a good size and has the added benefit of built in wardrobes.
Hall
Lounge/Diner
17' 6'' x 10' 11'' (5.33m x 3.32m)
Kitchen
7' 6'' x 6' 9'' (2.28m x 2.06m)
Shower Room
6' 9'' x 6' 0'' (2.06m x 1.83m)
Private Garden
Bedroom
13' 0'' x 7' 6'' (3.96m x 2.28m)
Click to enlarge
| Name | Location | Type | Distance |
|---|---|---|---|
Request A Viewing
Christchurch BH23 1AS






