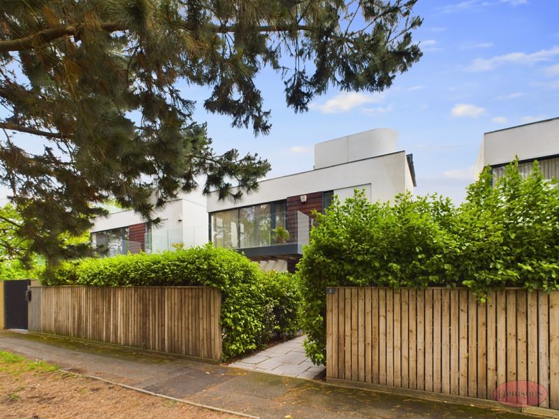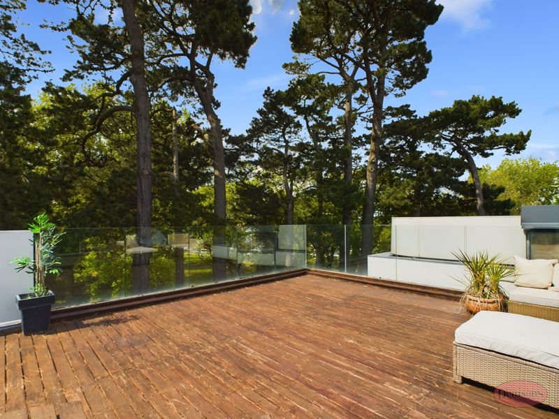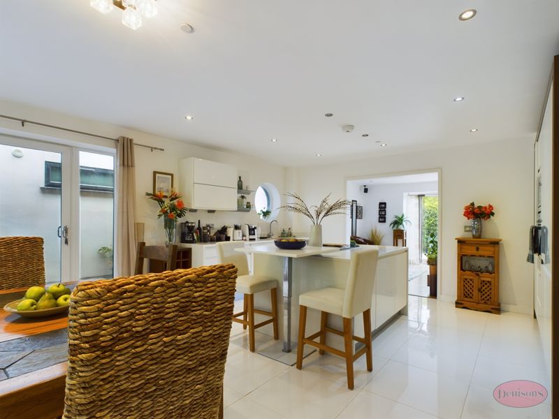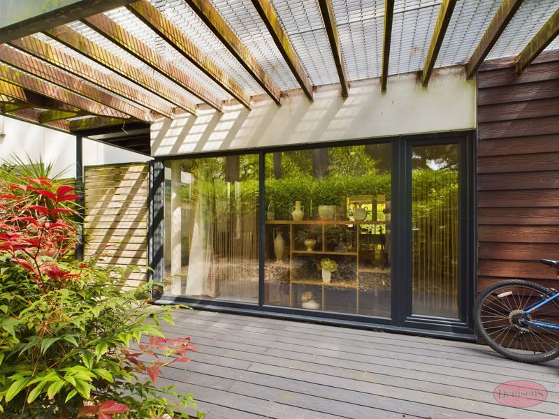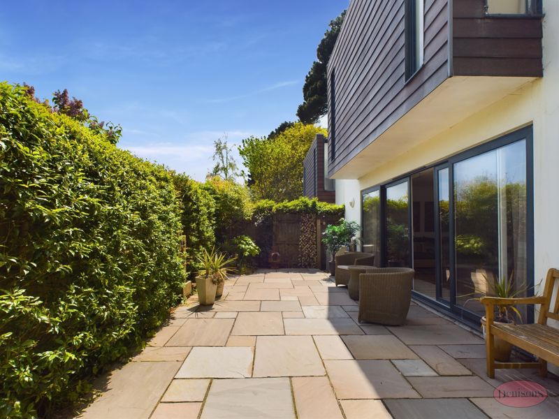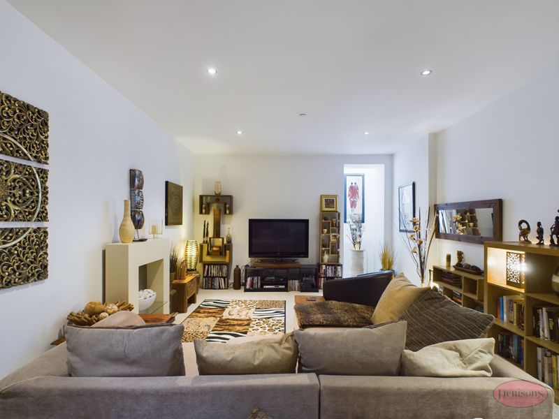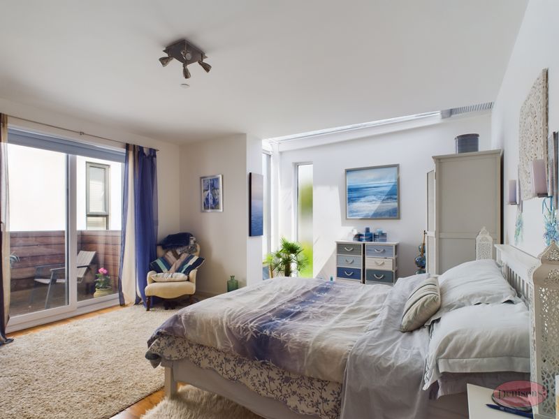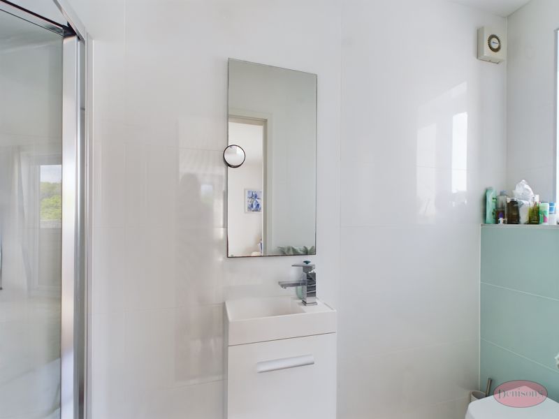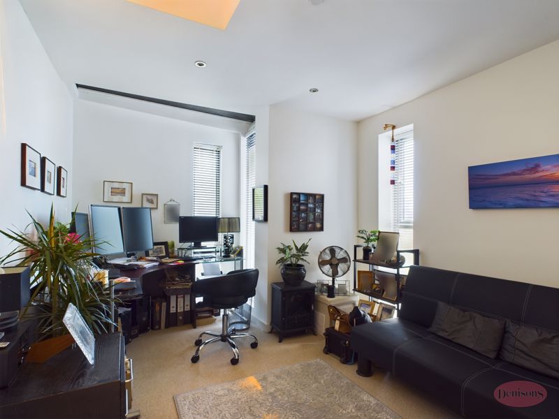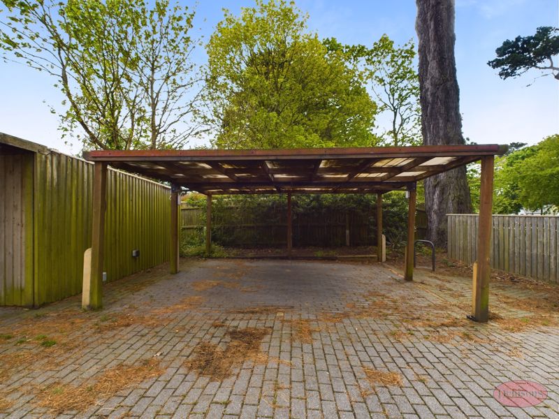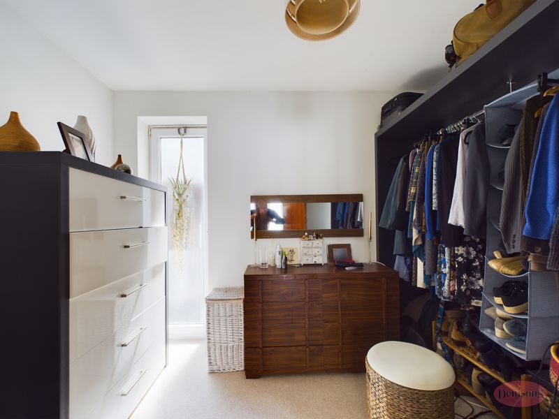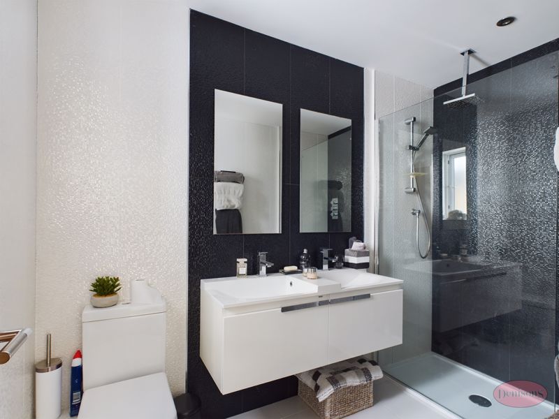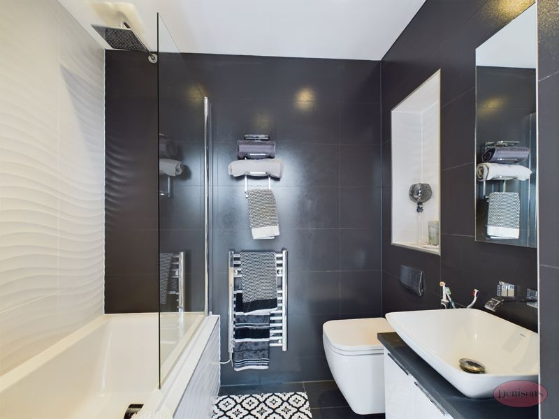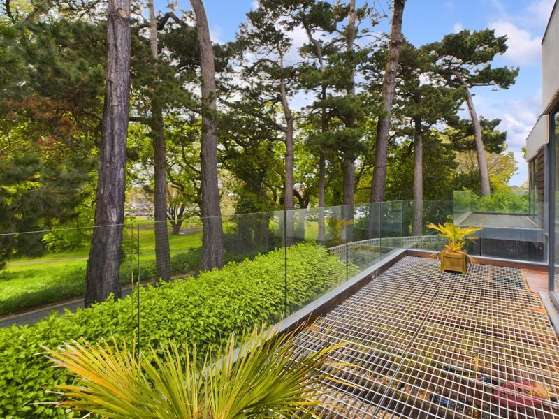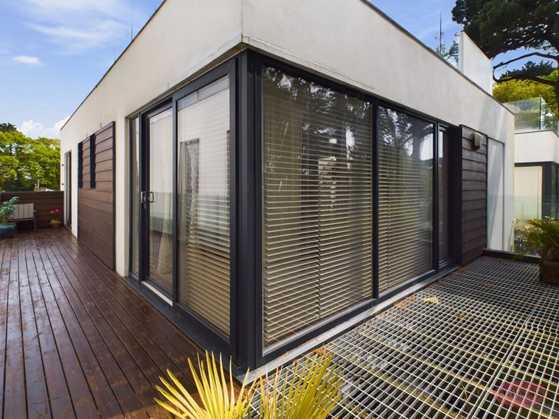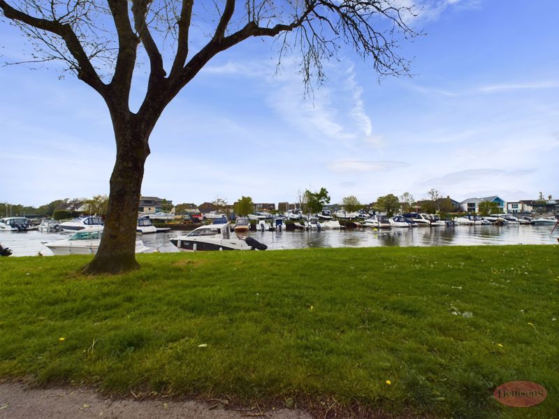40 Wick Lane, Bournemouth Offers in Excess of £1,100,000
Please enter your starting address in the form input below.
Please refresh the page if trying an alernate address.
- STUNNING ARCHITECT DESIGN DETACHED RESIDENCE
- DECEPTIVELY SPACIOUS ACCOMMODATION
- HIGHLY SOUGHT AFTER LOCATION
- ROOF TERRACE WITH FAR REACHING VIEWS ACROSS RIVER STOUR
- ELECTRONIC RETRACTING GLASS ROOF
- UNDERFLOOR HEATING POWERED BY AIR-SOURCED HEAT PUMP
- WALKING DISTANCE TO HENGISTBURY HEAD
- TWO CAR PARKING SPACES
- CLOSE TO LOCAL AMENITIES
- OPEN PLAN KITCHEN AND DINER
Nestled in the charming and sought-after WICK VILLAGE, this stunning property is a masterpiece of contemporary architecture. The house boasts partial views of the tranquil RIVER STOUR, which is just a stone's throw away from the property. The riverbank is the perfect spot for leisurely walks or runs, leading all the way to Hengistbury Head and the award-winning beaches of Southbourne and Mudeford. This architect-designed home has been meticulously crafted to the highest standards of quality and design, offering spacious and luxurious accommodation spread over three floors and a roof terrace. The property is bathed in natural light throughout, creating a warm and welcoming atmosphere. As you enter the house, you are greeted by an open-plan kitchen and dining area, complete with integrated appliances. The kitchen is a chef's dream, with ample counter space and top-of-the-line equipment. The large lounge is the perfect place to relax and unwind, with large patio doors that lead to the private rear garden. On this level, there is also a convenient WC. Descend to the lower level, and you'll find a fantastic cinema/library room that can be transformed into anything your heart desires. Off this room is the electrical room, which also houses the utility room. On the first floor, there are three lovely bedrooms, each with its own unique charm and character. The master bedroom is a glass cube that offers breathtaking views of the river and has balcony access. The large, separate en-suite and dressing room add to the luxurious feel of the master suite. The second bedroom is equally impressive, with wrap-around balcony access and an en-suite shower room. The third bedroom is a spacious double room. Finally, ascend to the top floor, and you'll discover a fantastic sun terrace with water plumbing, making it the perfect spot to relax and take in the stunning views. If you're feeling indulgent, you can even install a Jacuzzi and soak up the scenery. The property also boasts a carport that can accommodate two cars and is gated for added security.
Television Room
19' 1'' x 12' 1'' (5.81m x 3.68m)
Utility Room
Lounge
24' 6'' x 12' 6'' (7.46m x 3.81m)
Kitchen/Diner
15' 9'' x 19' 4'' (4.80m x 5.89m)
WC
Master Bedroom
15' 3'' x 11' 6'' (4.64m x 3.50m)
En-suite
Dressing Area
8' 11'' x 11' 6'' (2.72m x 3.50m)
Bedroom 2
13' 10'' x 15' 11'' (4.21m x 4.85m)
En-Suite
Bedroom 3/ Study
10' 3'' x 12' 9'' (3.12m x 3.88m)
Bathroom
Roof Terrance
24' 8'' x 17' 3'' (7.51m x 5.25m)
Click to enlarge
| Name | Location | Type | Distance |
|---|---|---|---|
Request A Viewing
Bournemouth BH6 4JX





